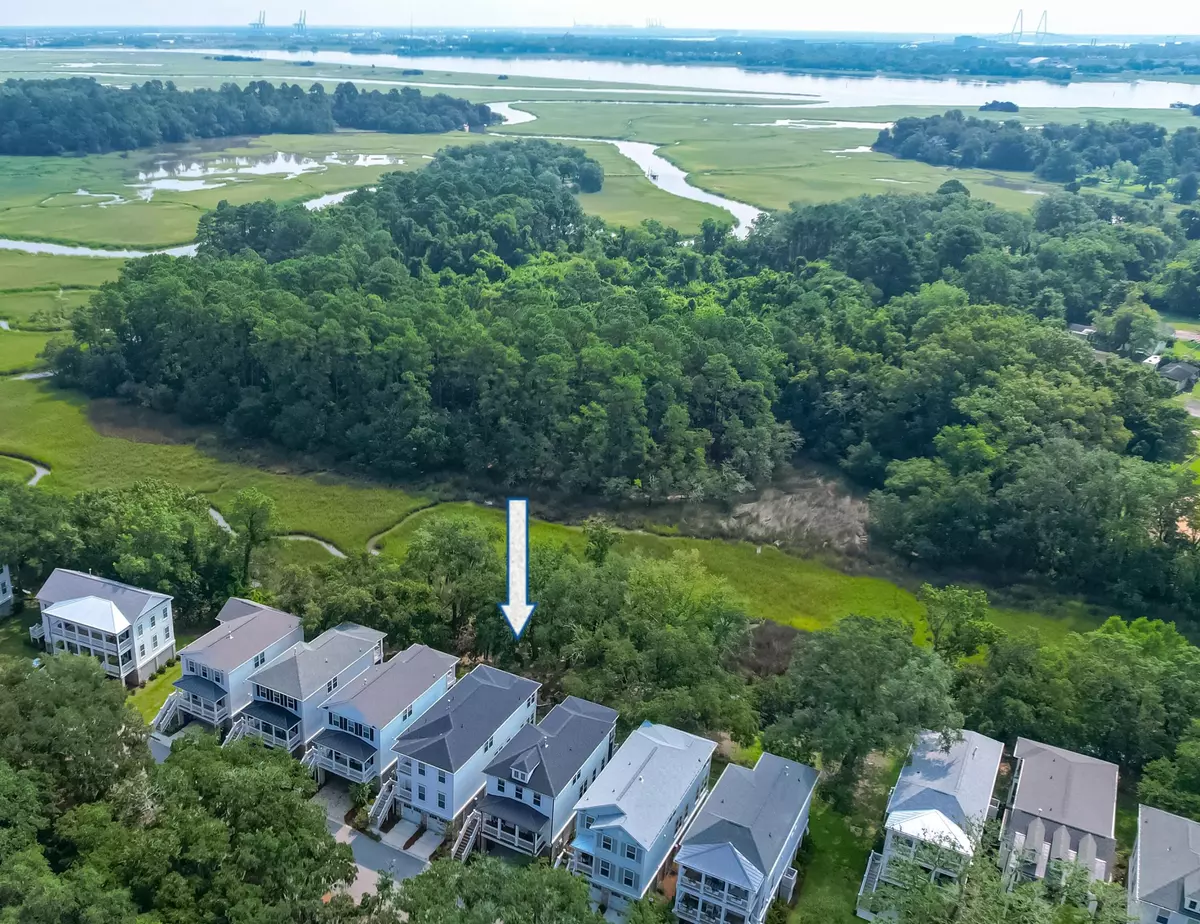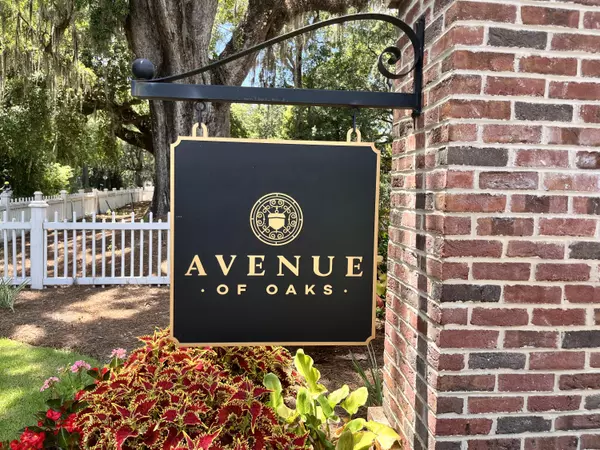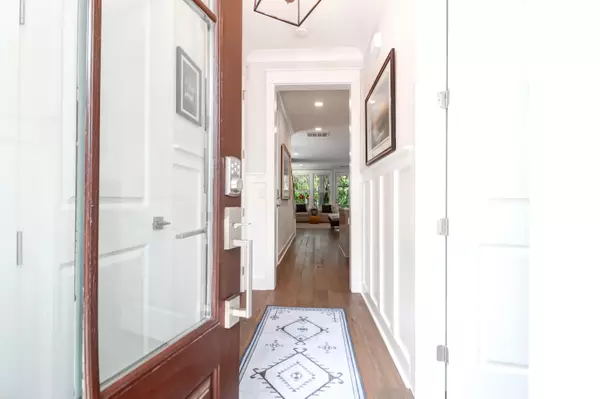Bought with Carolina One Real Estate
$965,000
$980,000
1.5%For more information regarding the value of a property, please contact us for a free consultation.
1097 Ave Of Oaks Charleston, SC 29407
4 Beds
3.5 Baths
2,582 SqFt
Key Details
Sold Price $965,000
Property Type Single Family Home
Listing Status Sold
Purchase Type For Sale
Square Footage 2,582 sqft
Price per Sqft $373
Subdivision Avenue Of Oaks
MLS Listing ID 23016214
Sold Date 08/30/23
Bedrooms 4
Full Baths 3
Half Baths 1
Year Built 2021
Lot Size 2,613 Sqft
Acres 0.06
Property Description
Welcome to Avenue of Oaks! This stunning neighborhood is only TWO years old! Its prime location places it just 5 MIN away from downtown, and recent home sales in this neighborhood have exceeded one million dollars. This home is an exquisite MARSH FRONT home that combines timeless elegance with modern comforts, offering a truly exceptional living experience. A $2,500 Lender Credit is available and will be applied towards the buyer's closing costs and pre-paids if the buyer chooses to use the seller's preferred lender. This credit is in addition to any negotiated seller concessions. The main level features an open floor plan, creating an ideal space for entertaining and everyday living. It also has a bedroom with a full bathroom which could be a second master. There is a screened a luxurious ensuite bathroom with double vanities, a soaking tub, and a walk-in shower. Two additional well-appointed bedrooms and a shared bathroom complete the upper level. This home is loaded with upgrades and extras. Some of which include a gas fireplace, ship lap, balcony off of the master, garage service door, front porch gas lantern, farmhouse sink, upgraded lighting fixtures, gutters on the whole house, plantation blinds and more. Conveniently located, this home is near shopping, restaurants, and parks. Downtown Charleston is a 5min drive away, providing endless opportunities to explore. This is absolutely an incredible opportunity~Do not let this one get away.
Location
State SC
County Charleston
Area 11 - West Of The Ashley Inside I-526
Rooms
Primary Bedroom Level Lower, Upper
Master Bedroom Lower, Upper Ceiling Fan(s), Outside Access, Walk-In Closet(s)
Interior
Interior Features Ceiling - Smooth, High Ceilings, Kitchen Island, Walk-In Closet(s), Ceiling Fan(s), Eat-in Kitchen, Living/Dining Combo, Pantry
Heating Natural Gas
Cooling Central Air
Flooring Ceramic Tile, Wood
Fireplaces Number 1
Fireplaces Type Gas Log, Great Room, One
Laundry Laundry Room
Exterior
Exterior Feature Balcony, Lawn Irrigation
Garage Spaces 14.0
Community Features Park, Trash, Walk/Jog Trails
Utilities Available Charleston Water Service, Dominion Energy
Waterfront true
Waterfront Description Marshfront
Roof Type Architectural
Porch Deck, Front Porch, Screened
Total Parking Spaces 14
Building
Lot Description 0 - .5 Acre, Interior Lot
Story 2
Foundation Raised
Sewer Public Sewer
Water Public
Architectural Style Charleston Single
Level or Stories Two
New Construction No
Schools
Elementary Schools St. Andrews
Middle Schools West Ashley
High Schools West Ashley
Others
Financing Any, Cash, Conventional, FHA
Read Less
Want to know what your home might be worth? Contact us for a FREE valuation!

Our team is ready to help you sell your home for the highest possible price ASAP






